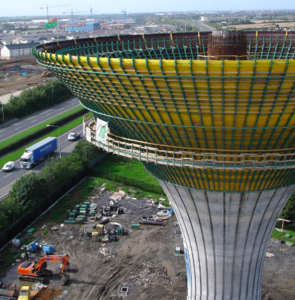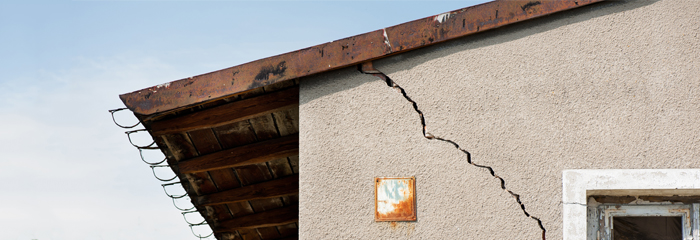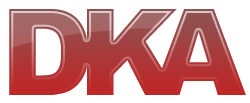Whether you are constructing a new building or if you are making structural alterations to your existing building, DKA can design all the structural elements of your building from foundation to roof.
If you are purchasing a house, we can carry out a Pre-Purchase Structural Survey (also known as a Building Inspection Report) or Snag List (if it is a new property).
Structural Design
Whether you are constructing a new building or if you are making structural alterations to your existing building, we can design all the structural elements of your building from foundation to roof. See photo

Foundation Design
Prior to foundation design we will log trial pits in the area of your proposed building, depending on our findings, more advanced ground investigation techniques may have to be employed. We will then design the most appropriate and cost effective foundation for your building.Prior to foundation design we will log trial pits in the area of your proposed building, depending on our findings, more advanced ground investigation techniques may have to be employed. We will then design the most appropriate and cost effective foundation for your building.
Structural Survey Reports
A Structural Survey Report, sometimes called a ‘Building Inspection Report’, is a thorough internal and external inspection of a property to determine it’s condition. A building inspection is normally conducted prior to a property being purchased and offers the potential purchaser peace of mind by identifying any defects or compliance issues which could incur substantial expense to remedy. Our reports are carried out by a qualified Civil Engineer, experienced in inspecting a wide variety of residential properties. The final report describes the condition of the property, under separate headings, which summarise the overall condition of each building element and make recommendations to remedy any defects or areas of disrepair.

Subsidence or Settlement Report
Subsidence usually refers to problems whereby a building is damaged by a failure in the ground. Settlement refers to a failure of the components of a building.
Signs of subsidence and settlement in buildings are very common and can be the result of many causes, (sometimes a combination of more than one cause). In some cases a building can reach a state of equilibrium and if the problem is not too serious nothing further will need to be done. The main reason for an investigation will be to establish the cause of the problem, whether it is likely to get worse and if so what actions should be considered to rectify the situation.
Fire Safety Certificates
A fire safety certificate is needed in the following situations:
1. New commercial building.
2. When alterations are made to an existing commercial building.
3. An existing commercial building is extended.
4. changes of use of a building to a commercial entity e.g. the conversion of a house to a crèche.
Soakaway tests to BRE Digest 365 for Stormwater Design
Soakaway tests are carried out in accordance with BRE Digest 365. Soakaways have been the traditional method of stormwater disposal from buildings and paved (impervious) areas remote from a public sewer or watercourse. In recent years soakaways have been used in urban, fully sewered areas to limit the impact on discharge of new upstream building works and to avoid costs of sewer up-grading outside a development. Soakaway tests are required to be submitted with planning applications and BRE Digest 365 is the standard used to assess soakaways. We carry out Soakaway tests and Soakaway Design in Dublin and throughout Ireland.
Sustainable Drainage Systems (SuDS)
Sustainable Urban Drainage Systems (SUDs) are required by local authorities to deal with stormwater from development of Greenfield sites. The purpose of SUDs is to remove surface water as quickly as possible and to contain it underground in an attenuation tank. The stored water can then be released from the tank at a calculated rate over a defined period of time. Example 1Example 2
Insurance Claims
On behalf of the Claimant, we carry out loss assessing and negotiation of insurance claims in the fields of:
– Fire
– Flood
– Impact
– Heave
– Subsidence
– Oil spills
Quantity Surveying
The following services are offered if requested:
1. Preparation of Budget Estimates and Cost Plans
2. Production of Tender Documentation
3. Preparation of Cashflow Projections
4. Control of Costs Post Contract
5. Implementation of Change Order Procedures
6. Preparation of Interim Payment Recommendations
7. Settlement of Final Account

Boundary Disputes
Increasingly, property owners experience boundary related problems, we have been involved in resolving many boundary disputes.
Eight legal presumptions for Boundary features:
In the absence of evidence to the contrary, the following legal presumptions apply with regard to boundaries. Evidence to the contrary is usually, but not always, in writing and will usually be contained within the documents registered at the Land Registry.
1. Hedge and Ditch. Where two properties are divided by a hedge and/or earthen bank and a drain (ditch), then the legal assumption is that the boundary extends to the far side of the ditch from the hedge. This presumption is based on the surmise that the land owner dug a drain (ditch) at the edge of his own land and placed the spoil from the drain on his land inside his drain and planted a hedge on it.
2. Fences and Walls. If a wall or fence is supported by buttresses and posts on one side, there is a legal presumption that it belongs to the owner on that side.
3. Party Walls. There is a legal presumption that ownership extends to the centerline of a party wall, with half belonging to each owner.
4. Apartments. The ownership of Apartments is very precisely defined to the inside face of the plaster on perimeter walls and to the outside face of the glazing on external wall windows.
5. Roadways. The boundary of land fronting onto a public roadway normally extends to the centre of that roadway, subject to the rights of the local authority that maintains that roadway. While the owner of the land will own the subsoil, mineral rights are normally explicitly excluded in the folio.
6. Non tidal Rivers and streams. The ownership of land abutting streams and rivers will normally extend to the centre. The boundary will follow the gradual change of the water course over time, but will not follow the centreline if the movement is sudden.
7. Sea shore. The ownership of land joining the sea shore will follow the mean high water mark, which is defined by the latest OSi sheet for the area. The same presumption will follow for tidal rivers and streams.
8. Lakes. The ownership of the bed of the lake is presumed to belong to the owner of the surrounding land if the lake lies within his sole ownership.

Professional Manner

Reasonable Cost

Small & Large projects
WANT TO DISCUSS A PROJECT?
Contact us
If you have any questions please send us a message below and we will get back to you as soon as possible.
