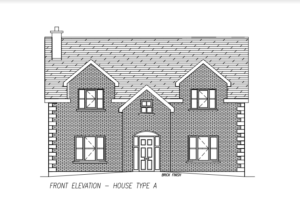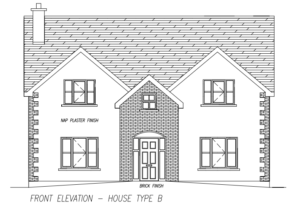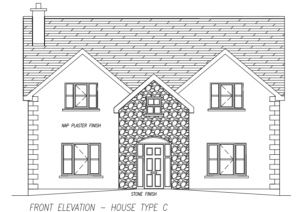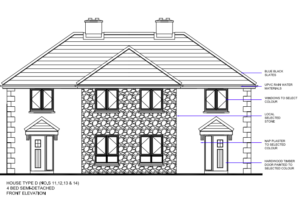At DKA, we provide all the services required to achieve planning permission for your proposed development from an Attic Conversion or Extension to your Dream House. On receipt of your planning permission, we can supervise and certify the build from foundations to completion and issue you with a Certificate of Compliance with Planning and Building Regulations. If you do not require planning permission for your project, we can supervise and certify the build and issue you with a Certificate of Exemption from Planning Regulations and Compliance with Building Regulations. If you have completed your project without the required planning permission, we can apply for Retention Permission for the development.
Planning Permission for New Houses, Extensions & Housing Developments
We have many years experience in dealing with all aspects of the planning process for Residential, Commercial and Industrial developments. We have a very good record in obtaining planning permission and we believe this is due to the high quality of our planning submissions. We can also advise which works do not require planning permissions and can we can provide a Certificate of Exemption from Planning Permission & Compliance with Building Regulations in these instances where required.
Retention Planning Permission
You will need retention permission if you build e.g. an extension, garage or make modifications to your building without planning permission or if this work is not exempted from Planning Permission. However, this approach should not be relied upon in order to avoid seeking planning permission before starting work as you may not necessarily be granted permission for retention or you may be required to carry out costly modifications. Levies may also be imposed by the local authority on the grant of full planning permission.
Passive House Design
A passive house is a building in which a comfortable interior climate can be maintained without active heating and cooling systems (Adamson 1987 and Feist 1988). The house heats and cools itself, hence “passive”.
For European passive construction, prerequisite to this capability is an annual heating requirement that is less than 15 kWh/(m²a) (4755 Btu/ft²/yr), not to be attained at the cost of an increase in use of energy for other purposes (e.g., electricity). Furthermore, the combined primary energy consumption of living area of a European passive house may not exceed 120 kWh/(m²a) (38039 Btu/ft²/yr) for heat, hot water and household electricity. With this as a starting point, additional energy requirements may be completely covered using renewable energy sources.
This is certainly the future standard for Irish House Building, check out the SEI information brochure here.
Project Management
We offer a full project management service for all types of building projects. We will guide you through the feasibility, design and planning stages, prepare detailed tender documentation and working drawings, obtain quotations from contractors, supervise and certify the construction through to completion. We will also prepare the Stage Payment Certificates at each stage for your Lending Institution. We supply an Opinion on Compliance after our Final Inspection together. We liaise with your Solicitor and Lending Institution throughout the build. We can also offer Quantity Surveying services.
Construction Supervision
If you don’t require Project Management we can offer you Construction Supervision Services which would generally involve the following site inspections :
1. Foundation Inspection
2. Floor Insulation & Slab Inspection
3. Blockwork Inspection and wall insulation
4. Roof Structure and Insulation Inspection
5. Final Inspection
We will also prepare the Stage Payment Certificates at each stage for your Lending Institution. We supply an Opinion on Compliance after our Final Inspection together. We liaise with your Solicitor and Lending Institution throughout the build.
Snag Lists
A Snag List is the inspection of a newly built property in sufficient detail to allow the building surveyor to compile a list of shortcomings, defects and irregularities with the property. This gives the purchaser an opportunity to furnish the builder/developer with a detailed list of snagging items, which should be completed before the finalisation of Contracts. The purpose of a Snag List is to ensure that the newly built property is in compliance with all current Building Regulations and has been finished to the highest possible standards.
Certificate of Compliance with Planning Permission & Building Regulations
Certificate of Exemption from Planning Permission & Compliance with Building Regulations
Land Surveys & Setting Out of sites and houses
We use the latest surveying technology i.e. GPS and Total Station to set out your site boundary and buildings.
Land Transfer Maps
We can generate certified Land Registry maps for land or plots under sale or transfer. These are required as part of the legal process for transfer of land. Example
House A
- House A From Planning
- House A 3D
- House A ss Constructed
House B
- House B From Planning
- House B 3D
- House B as Constructed
House C
- House C from Planning
- House C 3D
- House C as Constructed
House D
- House D from Planning
- House D 3D
- House D as Constructed

Professional Manner

Reasonable Cost

Small & Large Projects
WANT TO DISCUSS A PROJECT?
Contact us
If you have any questions please send us a message below and we will get back to you as soon as possible.












