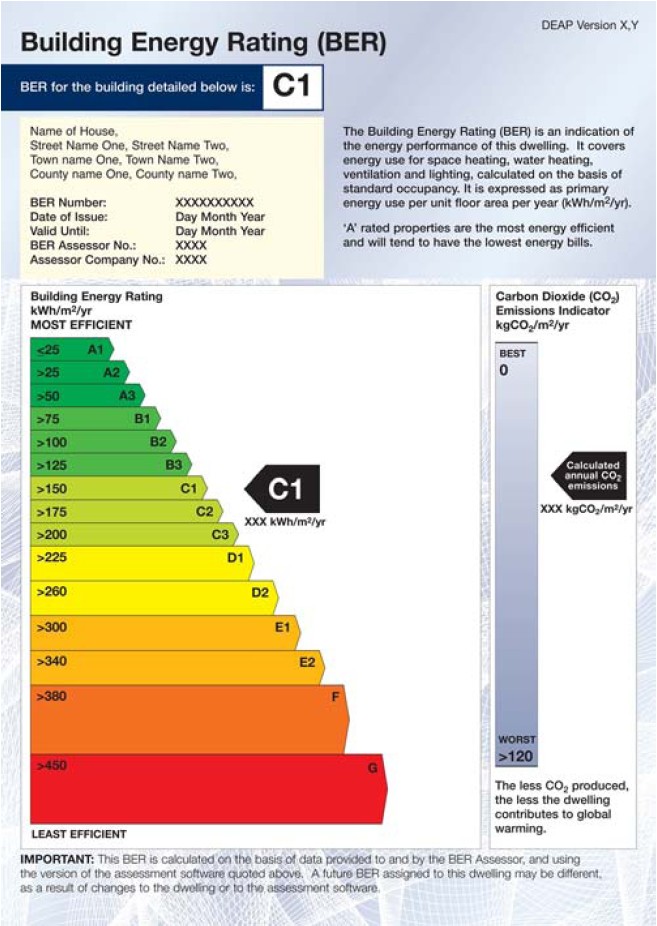A BER is an indication of the energy performance of a home. A BER is similar to the energy label for a household electrical appliance like your fridge. The label has a scale of A-G. A-rated homes are the most energy efficient and will tend to have the lowest energy bills. DKA carry out BER’s for Homeowners, Developers and Landlords. We also carry out BER’s for non-domestic buildings.
BER Certificates
DKA carry out BER’s for Homeowners, Developers and Landlords. We also carry out BER’s for non-domestic buildings. The price of a BER varies and is dependent on the size and configuration of the building.Key points to note:
◙ Since the 1st of January 2007, all new homes for which planning permission has being applied for must have a BER Certificate.
◙ 1st of July 2008 a BER cert will be required for new non domestic buildings offered for sale or rent. Transitional BER exemptions will apply to new non domestic buildings non domestic buildings for which planning permission is applied on or before 30th of June 2008 provided the new non-domestic buildings involved are substantially completed by 30th June 2010
◙ 1st of January 2008 BER Certificates will be required for any existing building offered for sale or rent.
◙ There is a maximum fine of up to €5,000.00 for not having a BER cert when required.
Obtaining a BER certificate is as simple as 1, 2, 3:
1. A BER inspector visits your home for a detailed measured survey. The completed survey will include such information as: – room dimensions, size and position of windows, dwelling orientation, constructional materials and methods, heating systems, sheltered walls etc.
2. From the information obtained, calculations on U-Values, Ventilation, Energy use, Air changes etc. are performed. These calculations are entered into the Sustainable Energy Ireland (SEI) DEAP software to produce a BER report.
3. We then forward our report to SEI and a certificate is produced which you should receive within 2 to 3 days.

Air Tightness Testing
Air tightness is the control of airflow in a building. Owners/occupiers of dwellings where unacceptable air leakage is evident will find that they are paying higher energy bills as the heating system has to compensate for the associated heat losses. Even though you may have adequate levels of insulation, you may still find you are experiencing heat losses because of air leakage
Air tightness testing highlights areas of heat loss. These areas are increasing your energy consumption and, with it, the amount of money your property is wasting. Air tightness and thermal imaging can locate these areas and therefore allow you to make the necessary changes to increase the energy efficiency of your home.
The revised Building Regulations (24th January 2008) introduced mandatory air pressure testing for new dwellings. All new single dwellings will require an air pressure test from 1st July 2008. Guidelines have been set out in relation to developments. These guidelines are outlined below. The aim of air tightness testing is to measure the flow of air within a building and identify areas that are experiencing heat loss. The Regulations require that the property will need to achieve a result of below 10m3/hr/m2.
Thermal Imaging Surveys
Infra red technology enables us to identify defects in the building which are normally hidden to the naked eye. Using a Thermal Image Camera, we are able to identify problem areas such as:
◙ insulation defects in walls and roofs.
◙ air leakage around service pipes.
◙ heat loss through un-insulated pipework.
◙ locate the source of hidden mould growth.
◙ defects in radiators and underfloor heating.
◙ energy wastage in electrical appliances.

Professional Manner

Reasonable Cost

Small & Large Projects
WANT TO DISCUSS A PROJECT?
Contact us
If you have any questions please send us a message below and we will get back to you as soon as possible.
